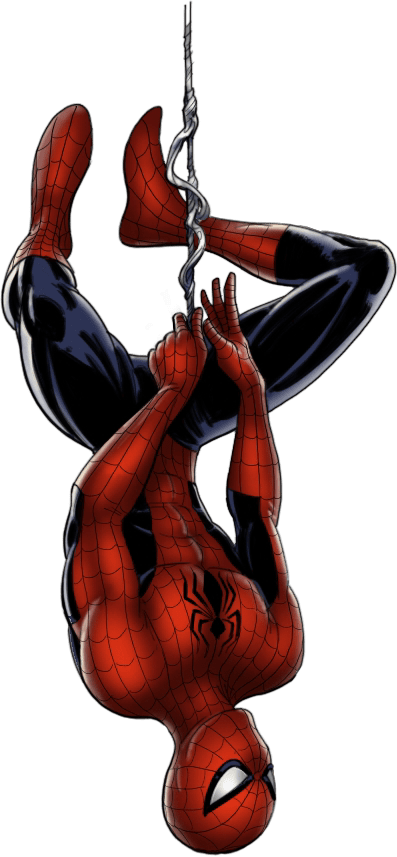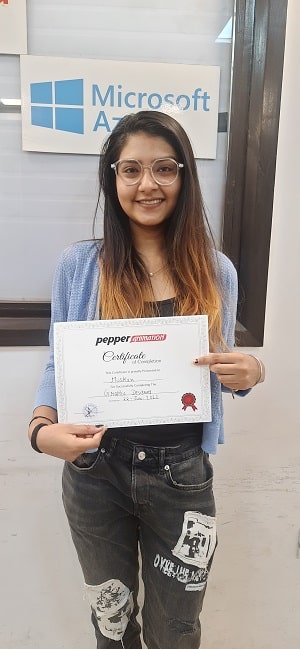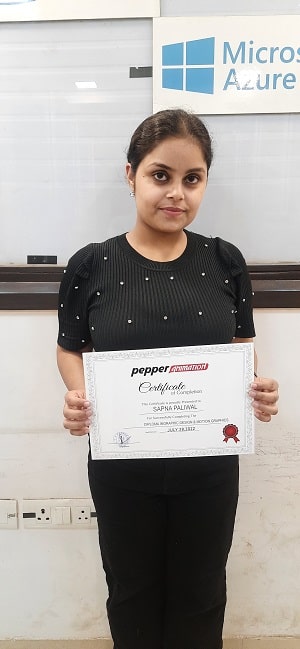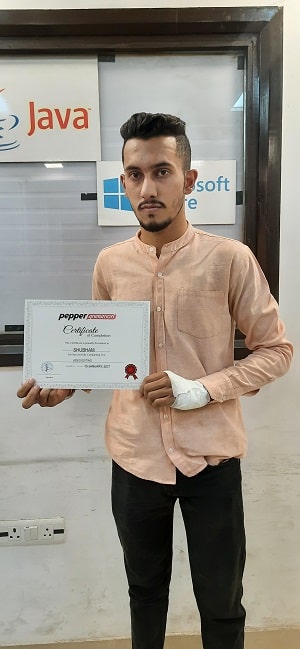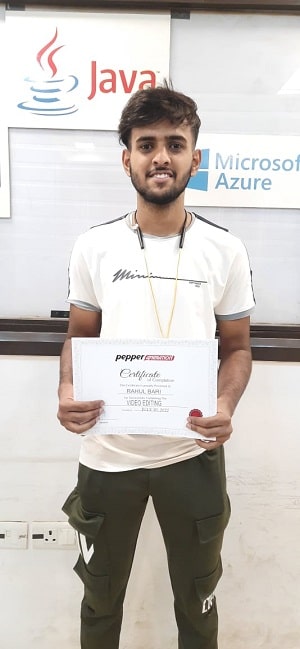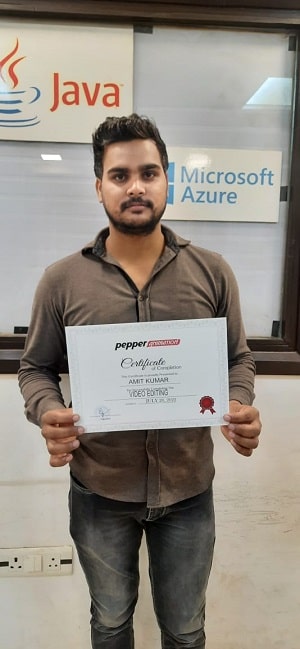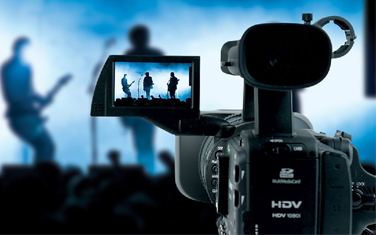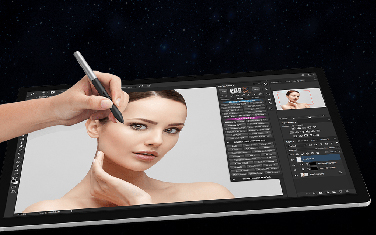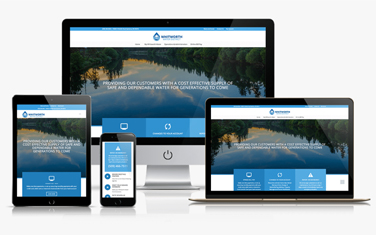3D Interior / Architectural CAD Designing Certificate Course
(Design Viz Pro Course)
Pepper Animation 6 months Certificate Course
✔ Duration : 6 Months
✔ Placement Assistance
✔ Live Experience in Pepper Animation Studio
⭐⭐⭐⭐⭐ 4.9 (3865 ratings)
Request a Call Back!
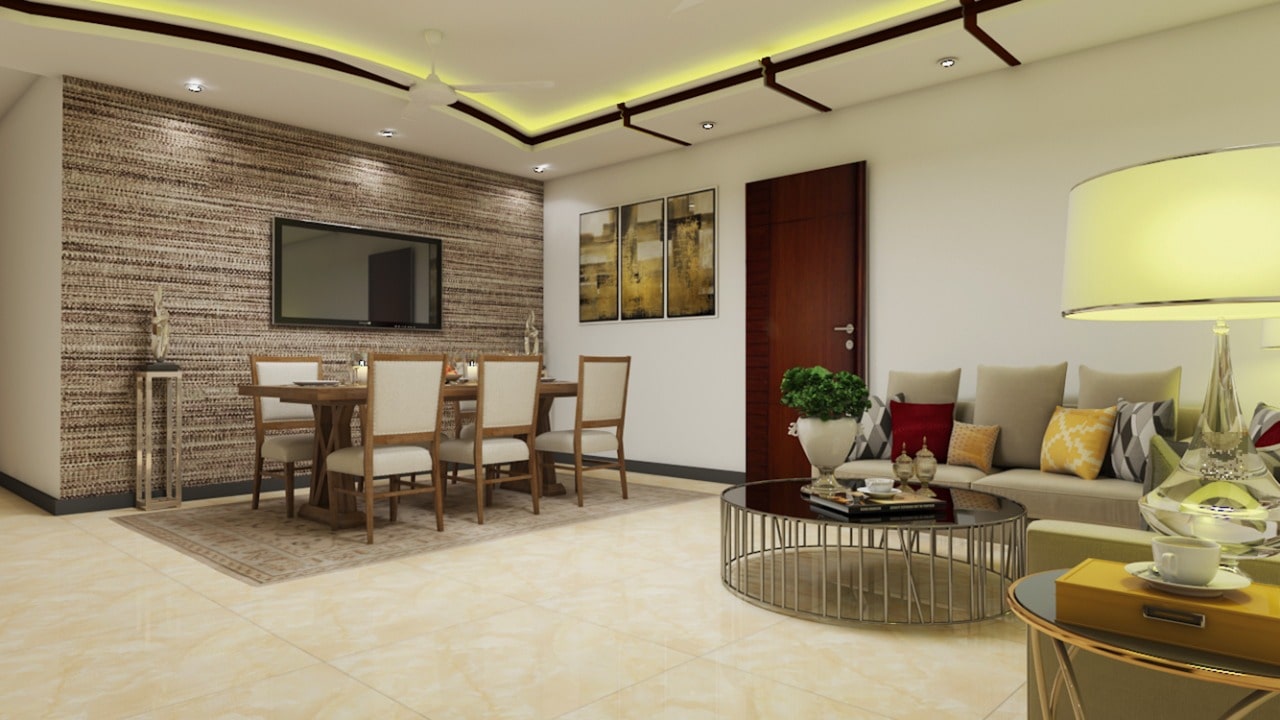
About Course
This course is designed for architects, interior designers, industrial designers and students seeking to acquire 3D computer visualization skills with Revit Architecture.
The course focuses on texturing, architectural & interior cad drawing, architectural modeling, interior modeling and 3d Architectural walkthrough with advanced camera animation techniques and building information modelling (BIM) using Revit Architecture but it is suitable for all other design disciplines also.
3D Interior / Architectural Cad Designing Certificate Course
Learn 3D Interior / Architectural Cad Designing Certificate Course from Pepper Animation Institute in Delhi and become Job ready in 6 Months. Book a Free Trial Class Today. Learn from Industry Experts.
Software’s
- Adobe Photoshop
- AutoCAD
- 3D’S Max
- V-Ray
- Corona
- Revit Architecture
- Google Sketchup
- Lumion
Job Profiles
- Interior Designer
3D Interior / Architectural Cad Designing Course Modules
Blank
AutoCAD (2D and 3D)
AutoCAD (2D)
- Intro of Interface
- Making Basic Geometry
- Learning Drafting Settings
- Coordinates Snapping
- Fundamentals Drawing
- Commands for specialized drawing
- Properties of Object
- Creating Primary Modifications
- Working with Text
- Dimensions
- Inquiry Tools & utilities
- Layouts, Layers
- Blocks Management
- Annotative, Annotation Objects
- Storing Attribute Data & Designing Attributes
- Presenting Data in Tables and Extracting Linking
- Learning External References
- Callouts adding
- Skills Checking
- Other Drawings Linking
- Images Incorporation
- Printing & Plotting Drawings
- Printed Drawings Annotations
- Data Sharing with Others
- Projects
AutoCAD (3D)
- 3D Introduction
- Isometric Drawings
- Elevation
- Thickness
- 3D Views
- View ports Changing
- Learning Visual Styles
- Creating Solid Primitives
- 3D Operation 3D basics
- Solid Editing Modifying
- Creating 3D object
- 3D Mesh Objects Modifying
- Working on Surface Objects
- 3D Objects Modifying
- Mapping & Material
- Camera, Lights
- animating Motion path
- Creating Render
- Import & Export 3d Drawings
- Projects
3DS Max
Introduction
- Interface and layout study
- Extended primitives
- layout setting for Architects
Modifiers
- Compound objects
- Bend, Taper, Twist
- Stretch, Skew, FFD
- Extrude, shell, Lattice
Modeling
- Edit Poly Modeling
- Chamfer
- Symmetry Mirror Modeling
- Designing a table and chair
- Designing a house using box
- Lines and Nurbs
- Importing a plan from AutoCAD
- Making an interior space
- Doors and Windows
- AEC extended
- Railing and Trees
- Stairs
Texturing & Materials (V-Ray + Corona)
- Diffuse and Bump Mapping
- ink and paint
- Environment and back ground images
- Material library/Architectural
- Materials
Lighting (V-Ray + Corona)
- Omni, Spot, Direct Lights
- Sky light and Light tracer rendering
- Light effects, IES Lights
- Ambient, Sun & Mesh Lights
Camera (V-Ray + Corona)
- Free and Target Camera
- Camera Animation
- Dome & Physical Camera
Particles and Dynamics
- Particle systems (Rain System)
- Object Properties and motion blur
Rendering (V-Ray + Corona)
- Rendering images
- Rendering moving images
- VRay / Corona Image rendering
- Global Illumination and HDRI rendering
Revit Architecture with V-Ray
- Getting Started
- Revit Fundamentals
- Basic Modify and Reporting Tools
- Modeling Essentials
- Core and Shell
- Walls – An In-Depth Look
- Create Floors and Ceilings
- Place Doors and Windows
- Building Structure
- Stairs and Railings
- Building Interiors
- Site Tools
- Schedules and Tags
- Annotation
- Dimensions and Constraints
- Drafting and Detailing
- View Graphics
- Views and Sheets
- Printing and Publishing
- Managing Your Projects
- Managing Settings
- Conceptual Design
- Design Analysis
- Worksharing
- Collaboration
- Groups
- Phases
- Design Options
- Construction Modeling
- Family Creation
- Presentation Views
- Using Schedules for Material Cost
- Estimation
- Rendering (V-Ray)
Google SketchUp
- Introduction
- Application User Interface
- Drawing Tools
- Construction Tools
- Measurements
- Dimensions Tool
- Follow me Tools
- Layer Manager
- Page Manager
- Solid tool
- Sandbox
- Material Browser (VRay)
- Material Editor (VRay)
- Lighting (Vray)
- Warehouse
- Section
- Advanced Camera (VRay)
- Walkthrough Tools
- Rendering Tools (Vray)
Layout
- Compound objects
- The LayOut interface
- Drawing lines and arcs
- Drawing rectangles
- Drawing circles and polygons
- Modifying line styles and color
- Working with text
- Inserting SketchUp models
- Manipulating SketchUp models
- Working with dimensions
- Arranging and grouping objects
- Creating scrapbooks
- Creating presentations
- Exporting and printing
Creating Styles with Style Builder
- The Style Builder interface
- Working with strokes
Importing and Exporting
- Importing objects from AutoCAD
- Importing other 3D objects
- Exporting objects
- Exporting objects for rendering
Lumion 3D
- Introduction
- Application User Interface
- Drawing Tools
- Construction Tools
- Measurements
- Dimensions Tool
- Follow me Tools
- Layer Manager
- Page Manager
- Solid tool
- Sandbox
- Material Browser (VRay)
- Material Editor (VRay)
- Lighting (Vray)
- Warehouse
- Section
- Advanced Camera (VRay)
- Walkthrough Tools
- Rendering Tools (Vray)
Layout
- Compound objects
- The LayOut interface
- Drawing lines and arcs
- Drawing rectangles
- Drawing circles and polygons
- Modifying line styles and color
- Working with text
- Inserting SketchUp models
- Manipulating SketchUp models
- Working with dimensions
- Arranging and grouping objects
- Creating scrapbooks
- Creating presentations
- Exporting and printing
Creating Styles with Style Builder
- The Style Builder interface
- Working with strokes
Importing and Exporting
- Importing objects from AutoCAD
- Importing other 3D objects
- Exporting objects
- Exporting objects for rendering
V-Ray
V-Ray Geometry
- V-Ray Proxy
- V-Ray Fur
- V-Ray Plane
- V-Ray Sphere
- V-Ray Displacement Mod
V-Ray Light
- V-Ray Light
- V-Ray IES Light
- V-Ray Ambient Light
- V-Ray Sun
- V-Ray Mesh Light
V-Ray Camera
- V-Ray Dome Camera
- V-Ray Physical Camera
- V-Ray Effects
- V-Ray Sphere Fade
- V-Ray Toon
- V-Ray Fog Light
V-Ray Indirect Illumination
- Photon Mapping
- Light Cache
- Brute Force
- V-Ray Caustics
- V-Ray System
- V-Ray Render Element
- V-Ray Passes
- V-Ray Post Production
V-Ray Caustics
- V-Ray Light Prop
- Photons
- Caustics Subdivision (Light)
- Caustics Subdivision (Render)
- Manual Control of Caustics
V-Ray System
- Raycaster Params
- Render Region Division
- Frame Stamp
- Distribute Rendering
- V-Ray log
V-Ray Render Element
- Global illumination
- Specular
- Shadow
- Object ID / Material ID
V-Ray Post Production
- Compositing V-Ray Elements Passes into Photoshop
V-Ray Material
- About V-Ray Material
- V-Ray 2 Sided Material
- V-Ray Blend Material
- V-Ray Car Paint Material
- V-Ray Blend Material
- V-Ray Fast SSS
- V-Ray Fast SSSZ
- V-Ray Light Material
- V-Ray Material Wrapper
- V-Ray Override Material
- V-Ray Simpiont Material
- V-Ray Vector Displ Bake
- Using V-Ray Material Library
- V-Ray BMP Fiter
- V-Ray Color
- V-Ray Comptex
- V-Ray Dirt
- V-Ray Edges Tex
- V-Ray HDRI
- V-Ray Map
- V-Ray Sky
V-Ray Rendering
- About Common Parameters
- Render Output Size
- Rendering Different File Type
- V-Ray Global Switches
- V-Ray Image Sampler
- Type of Image Sampler
- Different Kind of filters
- V-Ray Environment Lighting
- Reflection and Refraction Environment
- V-Ray Color Mapping
- Type of Color Mapping and There Use
- V-Ray Indirect Illumination
Certifications
Pepper Animation Studio
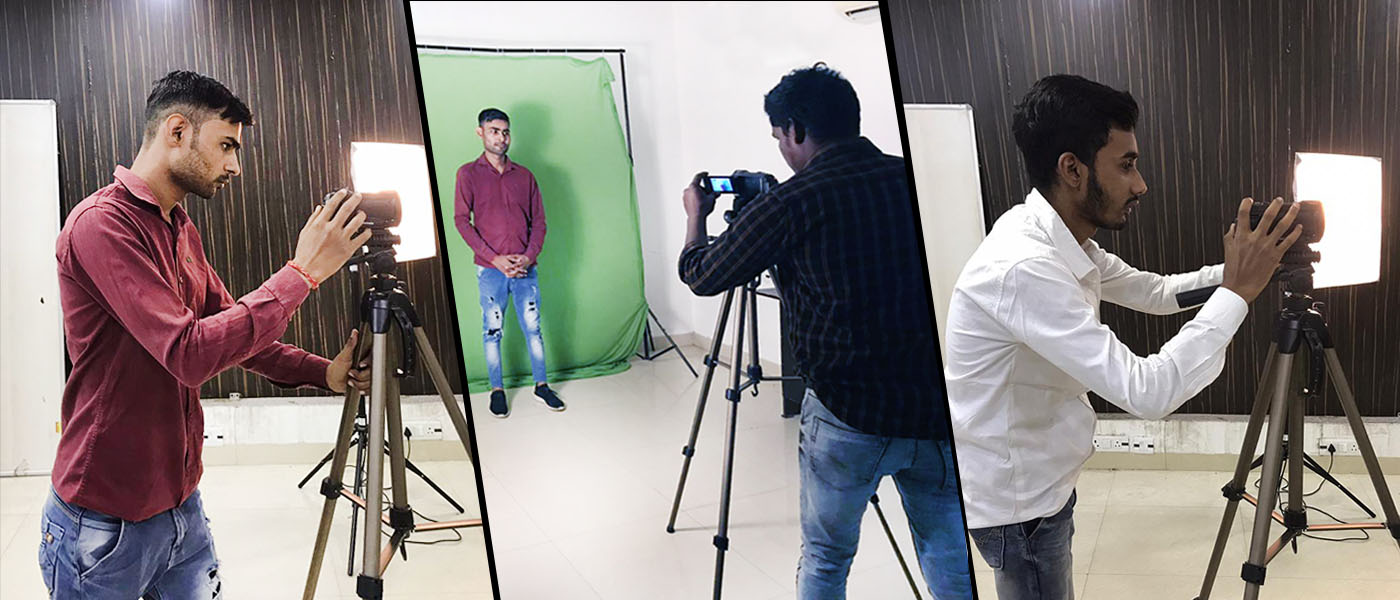

Student’s Work
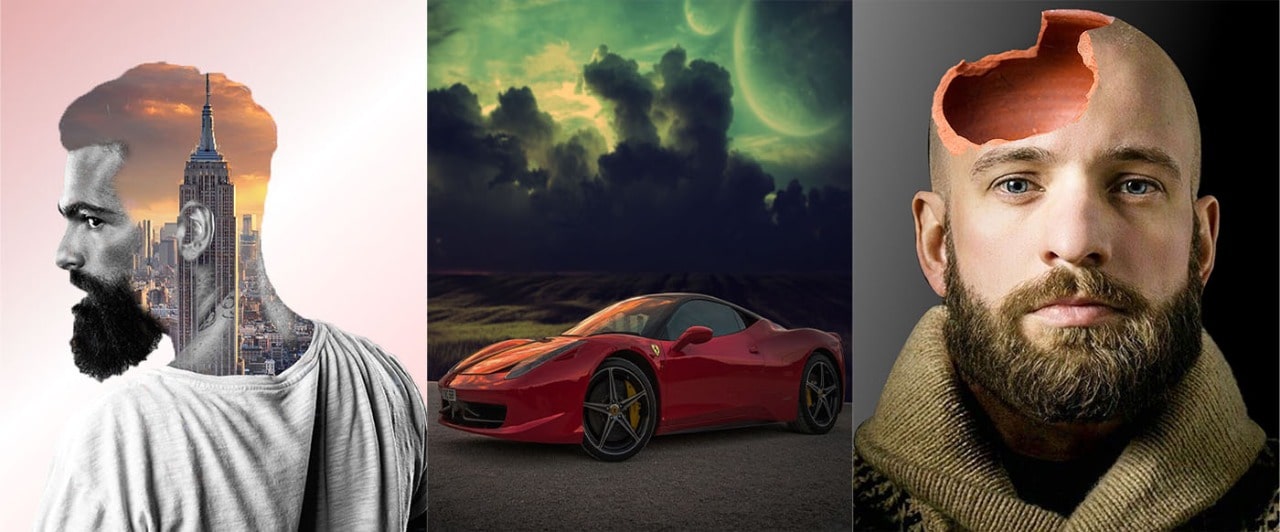

Start Learning Job Oriented Courses
Diploma in Animation and VFX Prime
1 Year Diploma Course
Duration: 1 Year.
⭐⭐⭐⭐⭐ 4.9 (1268 ratings)
Fees: ₹1,10,000
Advanced Diploma in Film Making Course
1 Year Diploma Course
Duration: 1 Year.
⭐⭐⭐⭐⭐ 4.9 (1098 ratings)
Fees: ₹1,10,000
Diploma in Graphic Design & Motion Graphics
1 Year Diploma Course
Duration: 1 Year.
⭐⭐⭐⭐⭐ 4.9 (1465 ratings)
Fees: ₹1,10,000
Student’s Testimonial
